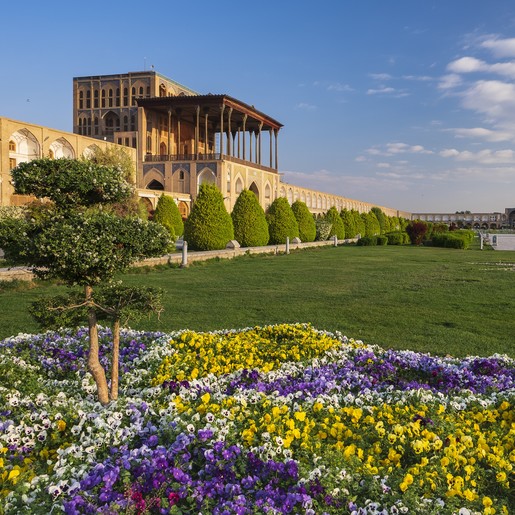Ali-qapu, Isfahan
Published: April 27, 2020

In order to enter the “Royal Precinct of Naqsh-e-Jahan” through the “Supreme Gate” or “Ali-Qapu”, one would bow down in the honour of the great Safavid King.
Ali Qapu, which literally translates to the Supreme Gate, is located on the west side of Naqsh-e-Jahan square, directly across from Sheykh Lotfollah Mosque. It was originally built as a gatehouse to connect the square with the assemblage of palaces, Dowlat-Khaneh (government bureaus), storehouses and stables. However it gradually grew to hold in more courtly affairs consisting ceremonies, entertainment and administration.
Approximately, in the last decade of 16th century and in tandem with construction of Naqsh-e-Jahan square, Ali Qapu was founded under the oredr of Safavid Shah Abbas I, and was initially opened after 5 years, a two-story building with a terrace, on which there is some evidence of Shah Abbas I celebrating Nowrouz, Iranian new year. Different extensions were, then, added to the construction through a period of between 70 and 100 years by the king’s successors. The existing building, which until last couple of decades used to be the tallest in Isfahan, is 48 meters tall and consists of a five-story tower, fronted by a two-story gatehouse supporting a columned porch, looking over Naqsh-e-Jahan square.
Masterpieces of Art and Architecture
Façades are of bricks and decorated with magnificent triangular diversely coloured tiles and Eslimi inscriptions on the entrances and doorways. Inside Ali-Qapu masterpieces of miniature paintings by Reza Abbasi would steal the visitors’ gaze. To reach the top of the tower, one should either take the main staircase, or Pellekan e Shahi, in the middle or either of the two narrow spiral staircases, with remarkably tiled steps, on the sides. It has been said that spiral staircases were intentionally designed to be quite narrow in order to avoid possible assailants attacking in number.
On the way up, on third floor a rectangular hall with an arched ceiling leads the audience to the columned porch or Talar with 18 columns of carved wood, which affords both views of Naqsh-e-Jahan square and the so called “Royal Precinct”. In order to bring water to the pool and fountain in the middle of this porch an elaborate system of plumbing was made use of. Topping the bill is the music room on the fifth story of the tower; a lofty airy cross-shaped space with smaller flanking chambers on the sides, which is by and large famous for its ceiling decorated with muqarnas niches carved with vessels and instrument-shaped motifs and crowned with a lantern bathing the space with light. /visitiran.ir/
